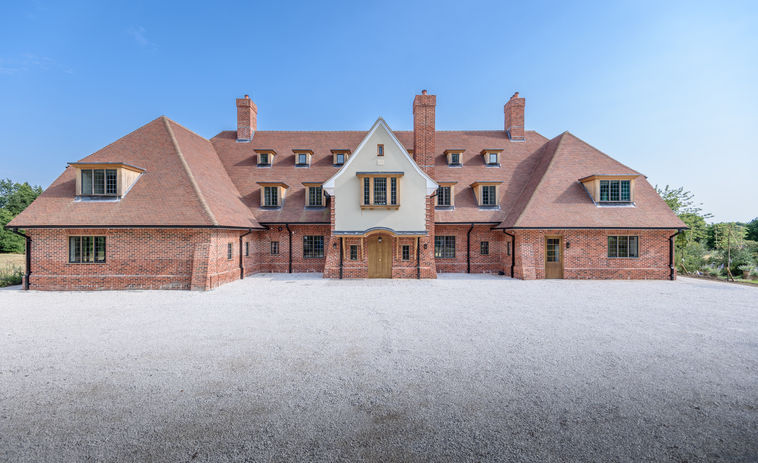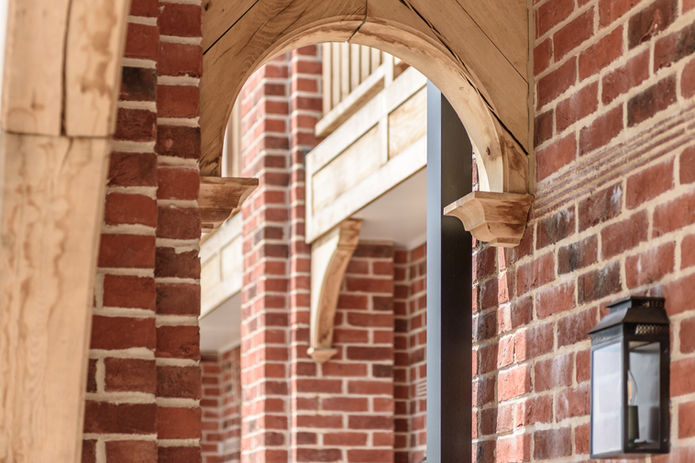Hambledon House
Interior fit out of a nine-bedroom property

Project case study
Located in Surrey, Hambledon House is a new-build family home which sits on the site of the former Hambledon House Hotel. Following a fire that destroyed 90 per cent of the luxury hotel, the 16th-century building was demolished and replaced with the new property.
Designed in the ‘Arts and Crafts’ style, the nine-bedroom home draws influence from ‘The Lutyens Style’, featuring hipped tiled roofs, flat-roofed leaded dormers and porches, vertical tile hanging, brickwork quoins, leaded windows and gable ends.
Another contractor was appointed to complete the foundations and install the below ground drainage, brick and blockwork, roof tiles and some of the internal walls. Vale Southern was approached by the owner to take over the works after demonstrating its construction expertise at a property located nearby.
To minimise the property’s environmental impact, two ground-source heat pumps were fitted as well as underfloor heating, and a ventilation system with heat recovery.
To meet the specific needs of all stakeholders, including the homeowner, architect, interior designer and specialist suppliers, communication was key to the success of the project. Vale’s ability to co-ordinate effectively with all parties and keep them informed, ensured the works were completed on schedule and to the highest standards.
Client: Private Client
Architect: Victoria Holland Architecture
Sector: Residential
Location: Hambledon, Surrey
Contract Value: £1.3m
Duration: 30 weeks
Completion: August 2022











